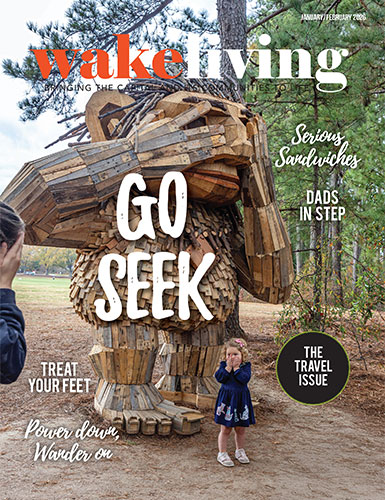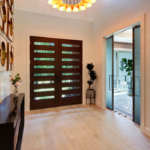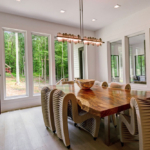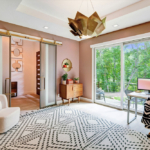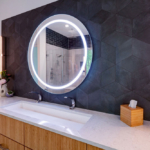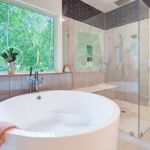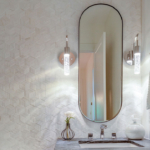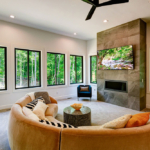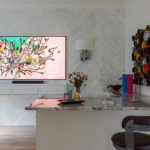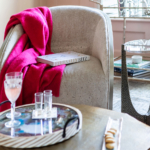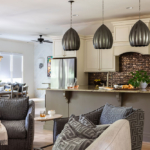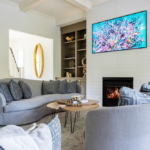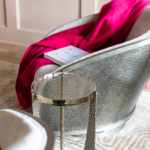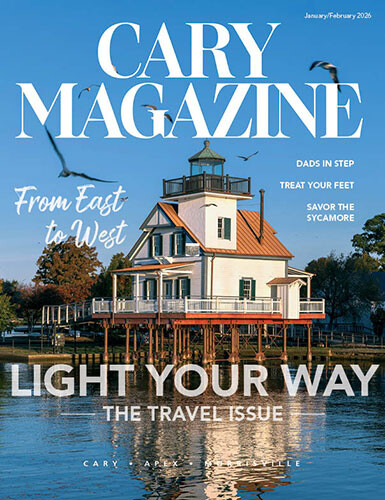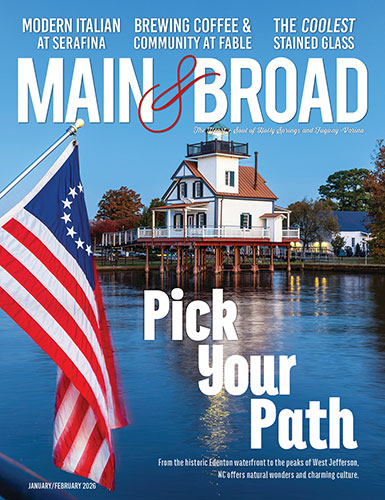The Wake Living editorial team recently had the good fortune of getting to know ASF Interiors principal designer and owner Amanda Steinert-Francfort. Equal parts creative visionary and astute problem-solver, Amanda transforms homes across the Triangle into sanctuaries that reflect artistry and authenticity. Read on as Amanda shares some tricks of the trade — and what makes her designer brain tick.
Please introduce yourself.
My name is Amanda Steinert-Francfort (I know it’s a mouthful!), and I am the principal designer at ASF Interiors, LLC. I started the business approximately 17 years ago and moved it to Cary nine years ago, where I’ve grown it into the firm it is today.
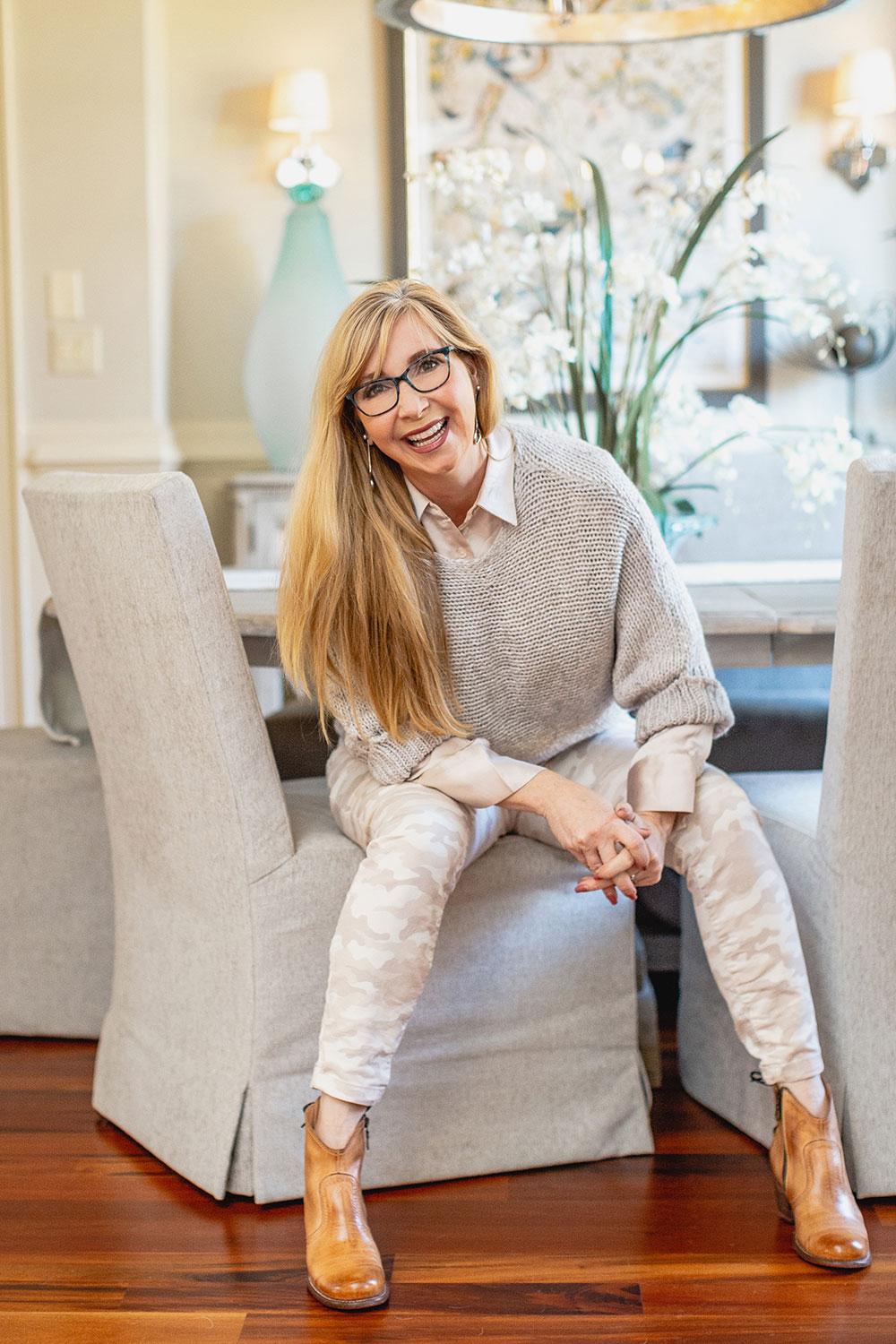
Amanda Steinert-Francfort. Photo by Michael Moss.
Are you active throughout the Triangle?
I am very active throughout the Triangle and have enjoyed traveling to different neighborhoods and towns within Wake County. I’ve been involved in projects that were modern, mid-century modern, contemporary, and traditional. It challenges my mind to design homes that need to be studied and researched to decipher their aesthetic and integrity. The Triangle area is growing quickly, so there are houses being knocked down to build modern homes and houses that are several years old and in need of full remodels. Being proficient with the different styles of homes and on top of trends makes ASF Interiors the perfect choice for any homeowner.
What services does ASF Interiors offer clients?
Many clients try a DIY project because they watch a design show or find a picture of what they think will work in their home. Then they hire a contractor and share their vision. I’ll inevitably receive a frantic call from these clients during construction or when the project is completed and doesn’t turn out like on the show or in the picture.
This is when I need to explain how, as a designer, I see the complete vision of what the space will look like and how it will blend with the rest of the home. I know their wants and needs before we start. By the point plans are finalized, the vision of what furniture is going to work and where it will be placed is already clear. Being able to see the whole vision to completion — before it’s completed — is the goal.
What are the benefits of working with a designer?
The biggest benefit of working with a professional designer is summed up in one word: completion. Many homeowners start the search for tile or countertops and then two years later are no further along than when they started. If I had a dime for every person who has said, “I started with the sofa and realized it was too big, so I stopped because I was frustrated.”
When people flip through a magazine or binge a home TV show, design looks easy and is completed within an hour time slot. But this is an imaginary time frame and budget. As designers, we often hear: “It costs that much? But on TV it was only …” The benefit of working with a designer is that it saves clients time and frustration. Hire one before you begin a new build or jump into a remodel to prevent going backwards or not getting the project off the ground.
Can any issue not be solved with good design?
One is the actual size of the home. Many people are looking for more space; a designer can help by decluttering and adding shelving or storage options, but making a house bigger through an addition isn’t always an option. This is a rare time that I may suggest the client moves to find a house that suits their needs.
Is there a typical project timeline?
This depends on several factors including the availability of the contractor or builder. (Design tip: If the contractor is available immediately, this is a red flag.) The other factor that impacts a timeline is the availability of custom furniture.
Most of the wholesale companies I work with that build custom furniture will provide a delivery time frame, but that doesn’t mean that the factory hasn’t run out of the fabric we ordered, the cargo ship hasn’t left the country of origin because of bad weather, or the beautiful Spanish tiles haven’t broken on the delivery truck. I speak from experience that some things can’t be controlled, but ASF Interiors is there until the end of the project and every bespoke item is in its proper place.
Do you work with clients on a budget?
All designers should work off a budget so there are no surprises for the homeowner — which is key to our business. At ASF Interiors, the budget is carefully curated with our SFO to make sure we have enough to cover what we initially planned to do. If we decide that the budget needs adjusting to cover the homeowner’s wish list, we discuss alternatives and create a plan to break the project into phases. Our projects are usually based on a minimal fee and not by the room because a designer can make a room glamorous and cater to someone with champagne taste by focusing on high-end materials and a rich color palette, hanging statement lighting and fabulous art, and introducing custom-designed furniture and striking décor!
Who is your ideal client? What’s your ideal project?
ASF Interiors’ ideal client is the busy professional — their time is precious, and renovating or building on their own is overwhelming. When they trust a designer, there is less anxiety and they can focus on their work and family. Our ideal project is a new build, working with the architects and contractors as the client’s advocate. We have also worked on many remodels from the project’s start, where we can envision an updated first floor or kitchen and ensure the project details align with the rest of the home.
Tell us about your affiliation with The Green Chair Project.
This is the most exciting opportunity I have been offered this year! After a photo shoot, I was introduced to the Chairity event and learned about how the organization helps people who have fallen on hard times by filling their homes with furniture and other necessary items — all from generous Wake County donors who believe that everyone deserves not just a house but a home.
Each year, the Green Chair Project hosts a designer event where designers create spaces from new and donated furniture. Then, the charity hosts a two-day event for the public to purchase the items on display. I was able to reimagine a couple of furniture pieces that turned out better than I expected. Working with those who run this charity has brought positive energy and a mental reset of what is necessary in our lives. Giving back just feels good and creates a pay-it-forward attitude.
Read more about The Green Chair Project.
House on the Hill
Raleigh
Photos contributed by Bhanu Benito
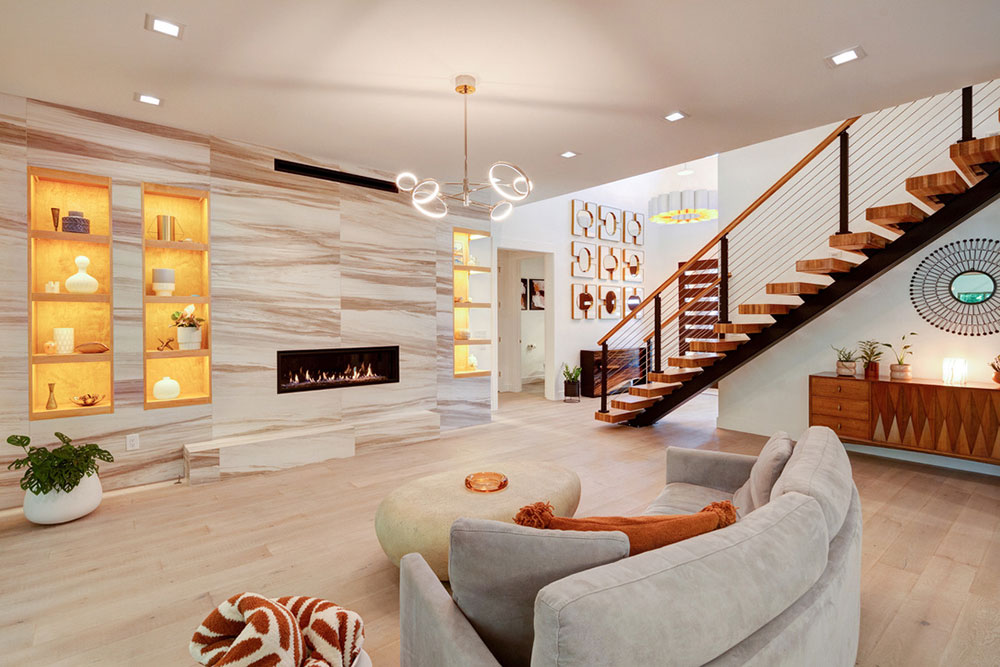
ASF Interiors worked with the homeowners — who had initially wanted to handle the design themselves — to provide design services on this fully custom new build. Amanda first worked with the clients to understand their aesthetic and needs for the home, then liaised with the builders to obtain measurements, quantities, square footage, wattage, etc. for sourcing materials.
Daily correspondence is essential with a new build. Although ASF Interiors was hired only after some big decisions had been made, Amanda was able to modify the plan to better suit the clients’ needs and coordinate with the builder to minimize the choices while ensuring that the selections fit well in the home and met existing codes.
The goal for the spacious house with open rooms and an open-concept floor plan was for Amanda to warm it up with the selection of tile, flooring, cabinets, and lighting. The fireplace on the main floor was a focal point. Large-format tile in warmer tones now sets the mood, and wood-toned shelves glow at all times of day thanks to surrounding lighting.
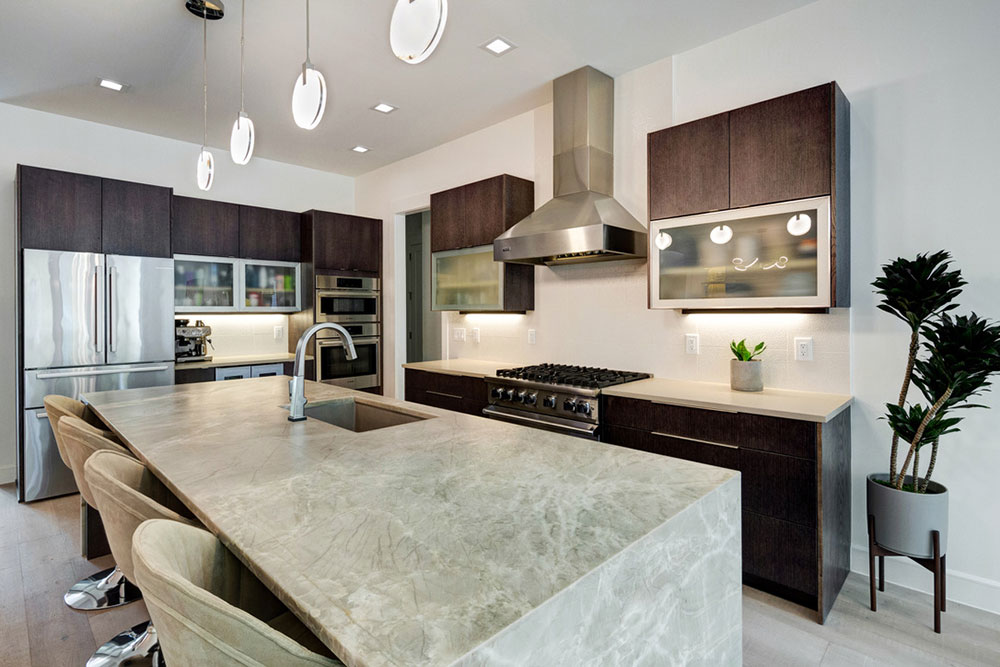
The mid-century modern cabinetry in the kitchen warms the veining in the stone on the island, and the quartzite waterfall stone in cool greens and rusts is heated by the kitchen cabinetry wood and fireplace tile. The warmth of the lighter floors impacts the entire home by making the space feel modern and inviting.
Last was the lighting — which Amanda considers “the jewelry for the ceiling.” The mix of metals, stone, and glass gave her the latitude to be especially creative with the decorative lighting, and a blend of gold and silver throughout the home adds elements of wow and warmth in each space.
For Amanda, the “incredibly beautiful” cabinetry when installed — and especially after selections had been made from small samples — was a pleasant surprise. “My favorite cabinetry in this project,” she says, “is the primary bathroom vanity, which boasts stunning oversized open shelving, an underlit shelf, and trough sink.”
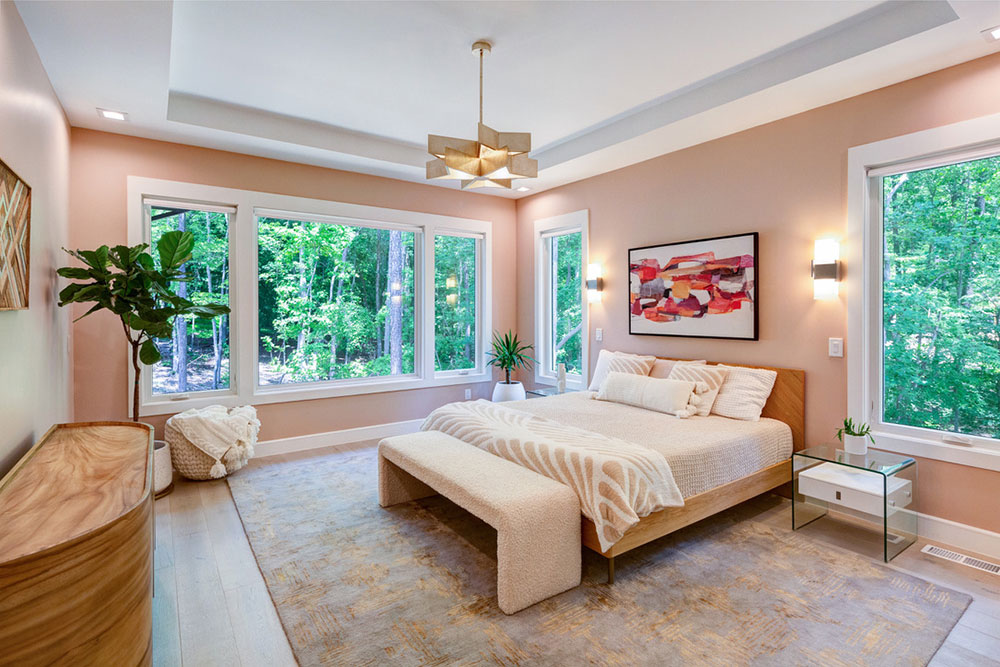
The house is further elevated by the custom dining table that parallels the girth of the oversized area for the table. Amanda found a slab of chamcha wood with live edge and soft curves which makes an indelible impression. Created by craftsmen at Phillips Collection, the one-of-a-kind table is a showstopper paired with the seatbelt chairs that flank it.
The luxury items and high-quality finishes to the well-designed interior set this home apart from others in the area and increase its value.
Eight Is Enough
Cary
Photos by Cat Nguyen
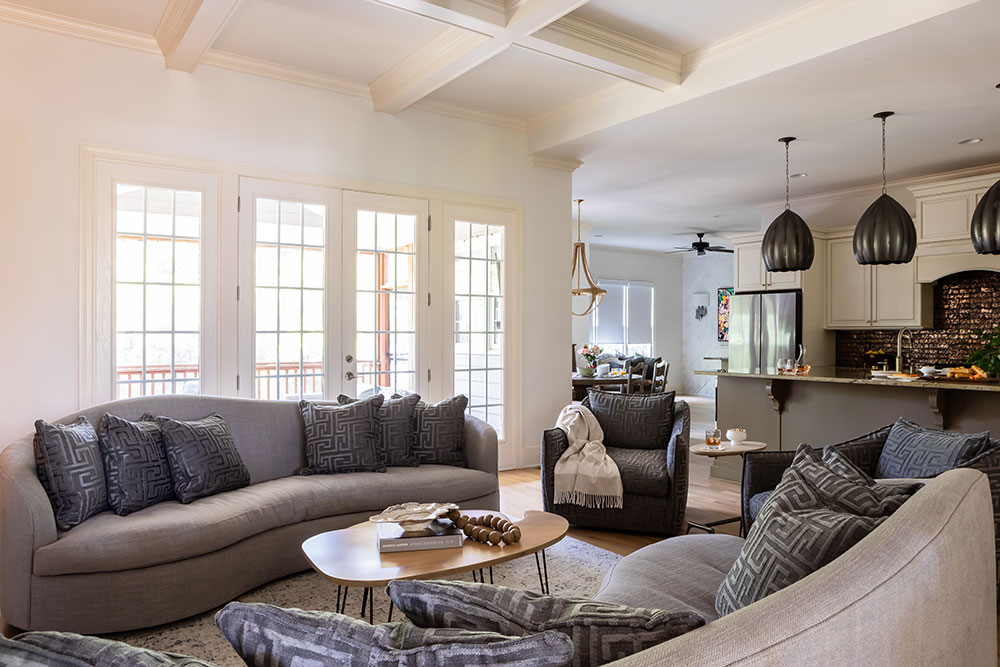
This approximately yearlong remodeling project was an entire first-floor renovation. The façade of the house was traditional style, so Amanda adhered to the story the home was already telling when planning the design concept and implemented a contemporary style with hints of traditional elements to update its look.
The project mostly involved selecting new furniture — which needed to be comfortable and adequate for the home’s newly blended family of eight — along with a few special construction projects that added custom accents to the home. After the first floor was completed, the clients hired ASF Interiors to finish the attic space, which Amanda transformed into two bedrooms, a full bath, and an office space.
Remodel projects are a delicate balance between conveying an inordinate amount of information to clients yet not overwhelming them with information. This design plan was particularly demanding because the home had to be reimagined to accommodate the large family. The clients worked from home, so balancing a constant queue of contractors and deliveries and ensuring that preparations could be made for noise, dust, and commotion posed an added challenge.
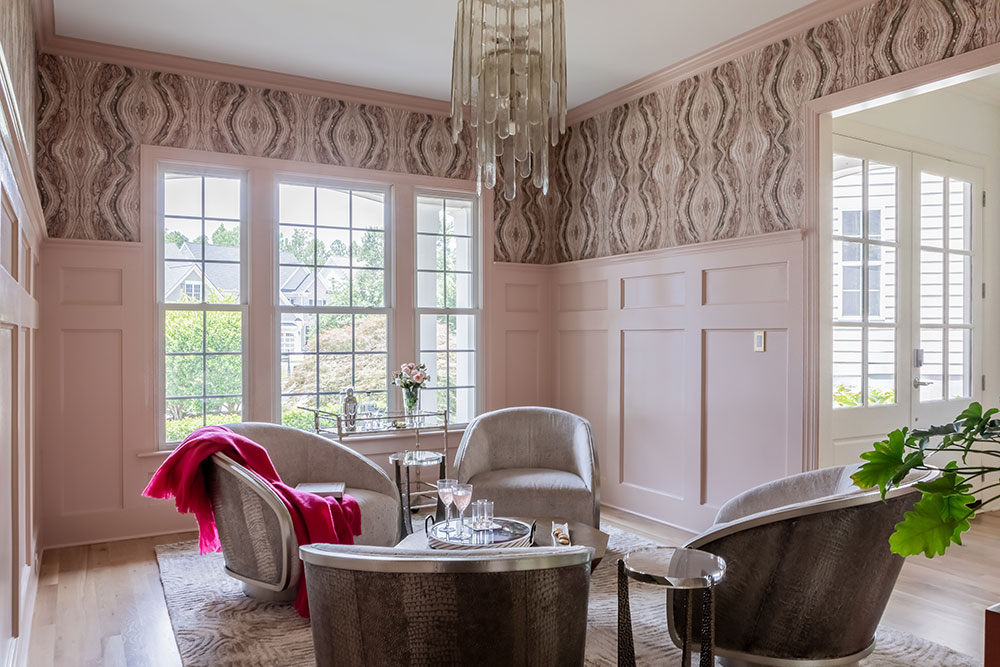
Since this was a remodeling project, surprises were to be expected. The biggest came for Amanda soon after the glossy pink paint was applied in the new lounge, which was originally a dining room. The painting contractor discovered wet spots on the wall closest to the kitchen and, upon further investigation, a leak inside the wall that had gone unnoticed by the home inspector prior to the purchase of the home. Work was halted until the problem was remedied.
But all’s well that ends well, and Amanda’s favorite room is the transformed dining room. “The spectacular chandelier anchors the space with a hint of glamour and style,” she says about the ladies’ lounge. “We brought some contemporary elements into the room with fabulous showstopper animal-print swivel chairs with metal backs and soft pink fabric seats.” Patterned wallpaper and pale pink high-gloss walls complete the space.
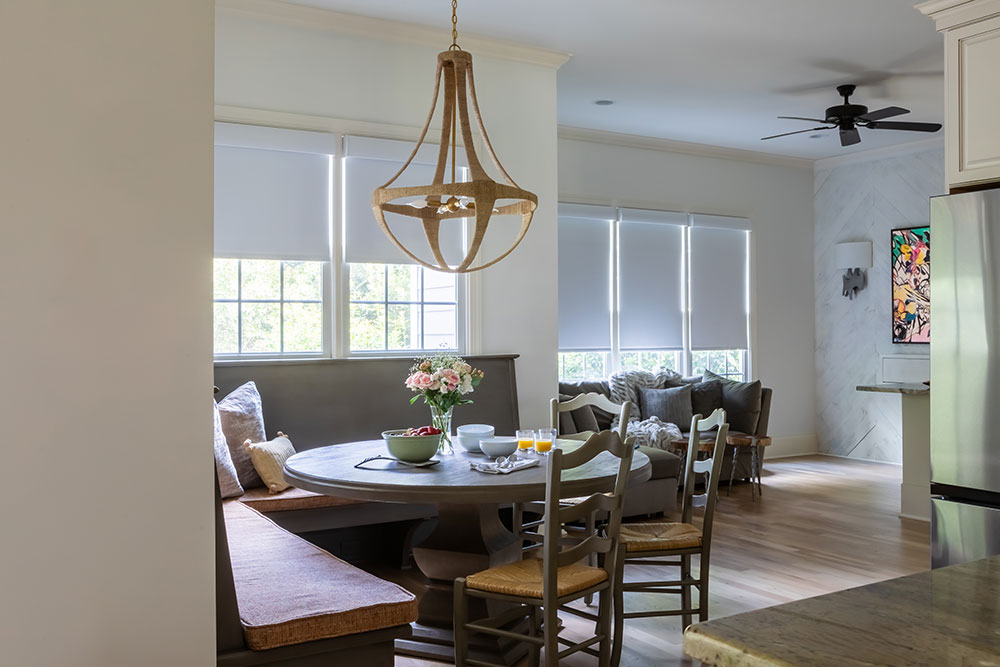
The design element that makes the space shine for Amanda is the fireplace renovation. With a construction-grade mantel and TV niche for an outdated television the homeowners no longer used, the existing fireplace was, as she describes it, “understated.” She installed a flat-screen television over the hole, removed the existing mantel, and installed large-format white tile to create an expansive, clean design that complements the new living room furniture and carpet and creates a dramatic focal point.
The well-designed two additional bedrooms, full bath, office, and den — crowned with high-quality finishes — have significantly increased the value of the home.
- E-Bike Adventures
- Garden Adventurer: Peony Patience
- Erica Chats: Go Ahead and Spoil Them!
- Mulino Italian Kitchen & Bar
- Celebrated Spirits: Your Favorite Scarf
- Celebrated Spirits: Pub Ale
- Behind the Seams
- At Home with Amanda
- The Pet Parade 2024
- Out & About in Wake County: September/October 2024
- The Green Chair Project
- Pay It Forward: Habitat for Humanity of Wake County
